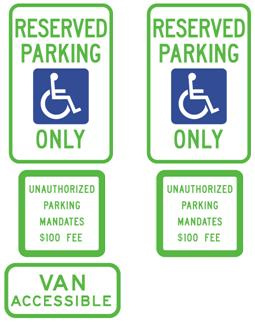Additional Accessible Parking Information
Any facility offering parking for employees or visitors must provide accessible parking for individuals with disabilities. See the table at the bottom of this page to determine how many accessible spaces are required for a particular parking lot.
Accessible Parking Space Definition
An accessible parking space consists of a vehicle space with proper signage, and a blue-striped access aisle. The entire space must be kept clear of obstructions at all times, including ice, snow, shopping carts, trash cans, potted racks, seasonal garden displays, bicycle racks, etc.
Sign Details
The bottom of the lowest sign shall be a minimum of 60 inches from the pavement. Signs may be mounted higher for better visibility. Standard and van-accessible parking space signs must state, “RESERVED PARKING” and include the Universal Symbol of Accessibility. Supplemental signage must state, “UNAUTHORIZED PARKING MANDATES $100 FEE”. A van-accessible parking space must state, “VAN ACCESSIBLE”. Please view the signs below:

Location and Route
Accessible parking spaces must be located on the shortest accessible route of travel to an accessible facility entrance. Where buildings have multiple accessible entrances with adjacent parking, the accessible parking spaces must be dispersed and located closest to the accessible entrances. An accessible route never has curbs or stairs, must be at least 3 feet wide, and has a firm, stable, slip-resistant surface. The slope along the accessible route should not be greater than 1:20 in the direction of travel.
City of Fargo Ordinance
Section 8-1003(K) regulates parking in spaces designated for mobility-impaired persons. Unauthorized parking in a space designated for mobility-impaired persons carries a $100 fee.
An entity that fails to comply with signage and pavement markings is guilty of an infraction ($500 fine) if the entity does not correct such violations within sixty (60) days after receiving official notice thereof. Fargo’s ordinance follows state law. See N.D.C.C. 39-01-15(9), 39-01-15(10), and 39-01-15(12).
Re-Striping Parking Lots
When a business re-stripes a parking lot, it must provide accessible parking spaces as required by the ADA Standards for Accessible Design. In addition, businesses or privately owned facilities that provide goods or services to the public have a continuing ADA obligation to remove barriers to access in existing parking lots when it is readily achievable to do so.
Total Spaces in Lot | Standard Accessible Spaces | Van-Accessible Spaces | Required Minimum Accessible Spaces |
|---|---|---|---|
1 to 25 | 0 | 1 | 1 |
26 to 50 | 1 | 1 | 2 |
51 to 75 | 2 | 1 | 3 |
76 to 100 | 3 | 1 | 4 |
101 to 150 | 4 | 1 | 5 |
151 to 200 | 5 | 1 | 6 |
201 to 300 | 5 | 2 | 7 |
301 to 400 | 6 | 2 | 8 |
401 to 500 | 7 | 2 | 9 |
501 to 1000 | 1 for every 6 or fraction of 6 accessible spaces | 2% of total | |
Over 1000 | 1 for every 6 or fraction of 6 accessible spaces | 20, plus 1 for 100, or fraction thereof, over 1000 |
This information was compiled by the Metro Area Mayors Committee for People with Disabilities, 701.298.4489.
To learn more about ADA compliance for accessibility, please contact the City of Fargo ADA Coordinator, at 701.298.6966. Also contact Freedom Resources, 701.478.0459, for more information. There is no charge for consultations; a nominal fee will be charged for meeting on-site or items requiring extensive research.

